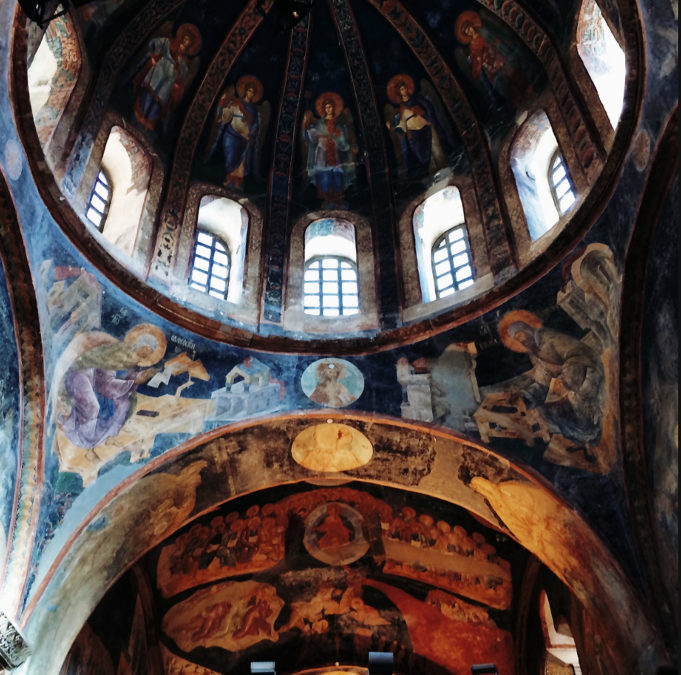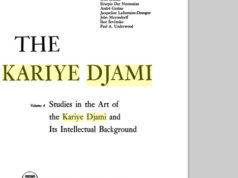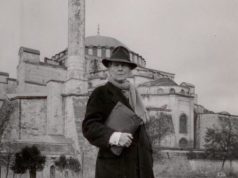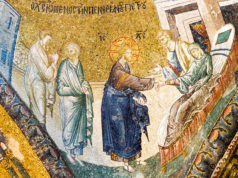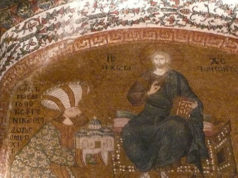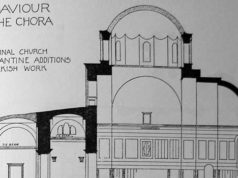Orginally the main church of the Chora monastery, the building now known as the Kariye Museum, or traditionally as the Kariye Camii (Mosque), represents one of the oldest and most important religious foundations of Byzantine Constantinople. Second in renown only to Justinian’s Great Church, the Kariye is an increasingly popular tourist destination, known primarily for its splendid mosaic and fresco decoration. The early history and traditions associated with the Chora monastery have long been known from Byzantine texts, but the archaeological investigations and the careful examination of the fabric of the building carried out by the Byzantine Institute of America in the 1950s clarified many aspects of the building’s long and complex development.
The site of the Chora lay outside the fourth-century city of Constantine but was enclosed by the Land Walls built by Theodosius II (r. 408-450) in the early fifth century, located near the Adrianople Gate (Edirne Kepi / Edirnekapı). The rural character of the site, which seems to have remained sparsely inhabited well into the twentieth century, may account for the name chora, which can be translated as “land,” “country” or “in the country.” The appellation chora also has other meanings, and in later Byzantine times the name was reinterpreted in a mystical sense as “dwelling place” or “container”: in the decoration of the building Christ is identified as chora ton zoonton (land, or dwelling place of the living and the Virgin as chora ton achoretou (container of the uncontainable). Both are wordplays on the name of the monastery: the former derived from Psalm 116, a verse used in the funerary liturgy, and the latter from the Akathistos Hymn honoring the Virgin.
According to Byzantine tradition, the site was Christianized shortly before Constantine’s refoundation of the city (324-330), when it was used for the burial of the relics of Saint Babylas and his disciples. The earliest archaeological evidence dates from the sixth century, in the form of vaulted substructures in the foundations of the naos (the main worship space). It is tempting to associate this period of construction with the life of a certain Saint Theodore, claimed to be a relative of the empress Theodora. According to the saint’s life, or vita, Theodore founded a monastery that was destroyed in an earthquake and rebuilt by the emperor Justinian. Evidence of repair, possibly from the ninth century, is apparent only in the substructures.
The present naos is considerably later, dating from the late eleventh and early twelfth centuries. The positions of its north, west, and south walls seem to have been determined in the eleventh century. This phase of the building is attributed by Byzantine writers to Maria Doukaina, the motherinlaw of Emperor Alexios I Komnenos (r. 10811118) and, accordingly, may be dated circa 107781. The present broad apse belongs to the early twelfthcentury phase. In the sanctuary excavations of 195758, evidence was found of a narrower apse flanked by lateral apses, which seem to belong to the eleventhcentury construction, although they may well be earlier. The tripartite sanctuary, in combination with the fixed positions of the other walls, suggests that Maria’s church was most likely of a crossinsquare type. This was the most common Byzantine church type of the period, with a small, central dome raised above four columns.
In the rebuilding of the early twelfth century, the plan of the Chora was altered, with sturdy piers added at the corners of the naos. Replacing earlier columns, these piers supported broad arches and a considerably larger dome. The naos opens eastward into a broad bema, or sanctuary, and apse, which replaced the earlier narrow apse. The cruciform plan allowed for greater stability than the earlier church, while creating a more open and spacious interior. This period of reconstruction in the 1120s may be attributed to the sebastokrator Isaak Komnenos, who is pictured in the Deesis mosaic in the inner narthex. The nephew of Maria and brother of Emperor John II Komnenos (who built the Pantokrator monastery – now the Zeyrek Camii – at about the same time), Isaak had had a tomb prepared for himself at the Chora, although he later requested it to be moved to the Kosmosoteira monastery at Pherrai, in Greek Thrace, where he was interred sometime after 1152.
The Chora monastery was either damaged or allowed to deteriorate during the Latin Occupation of Constantinople (120461), and by the end of the thirteenth century, it was in poor condition. The scholar Maximos Planudes lamented the reduced state of the monastic library, which precipitated his departure around 1300. About the same time, Patriarch Athanasios complained that the monastery was muddy and uninhabitable, with buildings so drafty that “if my cell were able to hold a windmill, the monks of the Chora could grind a lot of flour.” Some minor repairs may have occurred in the late thirteenth or early fourteenth century. A daughter of Emperor Michael VIII (r. 126182), Maria, who assumed the name Melame when she became a nun (represented in the Deesis mosaic in the inner narthex), is known to have made contributions to the monastery She may have also sponsored some repairs.
The statesman and scholar Theodore Metochites undertook the restoration and renovation of the Chora around 1316. Appointed ktetor (founder) of the monastery by Emperor Andronikos II Palaiologos (r. 12821328), he was proud to be the first non-imperial founder of an imperial monastery. His portrait survives above the entrance to the naos, where he is shown offering the church to Christ, and his monograms appear throughout the building. His work was completed by 1321. Probably the greatest scholar of his day, Metochites was the minister of the treasury when he began the project and subsequently was promoted to prime minister. Politically powerful, he was erudite, knowledgeable, and extremely rich — the ideal patron for the project – and he must have taken a personal interest in the reconstruction and decoration of the building.
Metochites’ contribution was extensive. He rebuilt the naos dome, the cornice of which is decorated with his monograms, and provided for the entire space to be redecorated, including the surviving marble revetments and floors as well as the partially surviving mosaics. At the same time, he enveloped the older building with new additions. The pastophoria (the small chapels to either side of the sanctuary) were rebuilt and decorated with frescoes; a twostory annex was added to the north side of the naos; two broad narthices were added to the west, lavishly outfitted with marbles and mosaics, and the inner narthex topped by domes in its terminal bays; and a domed funeral chapel (parekklesion) was added to the south, decorated with frescoes. At the southwest corner, where the minaret now rises, a belfry was constructed, also decorated with Metochites’ monograms. Finally, a flying buttress was added to stabilize the twelfth-century apse. In his writings, Metochites tells us that he also provided silver vessels and silk hangings for the church and books for the monastic library. Although the main church was apparently dedicated to Christ, the monastery proper was dedicated to the Virgin Theotokos (GodBearer). In his poetry, Metochites refers to both the Virgin and the monastery as his refuge and protection. Ironically, the monastery became just that. Ousted from power in a palace coup in 1328, Metochites was banished from the capital, spending two miserable years exiled in Thrace. After many pitiful, if eloquent, letters he was allowed to return to the capital, where he was confined in the Chora monastery. In 1332 he died a broken man, having taken monastic vows as the monk Theoleptos. He was buried in the Chora’s parekklesion, in a tomb he had prepared for himself.
During the latter years of the Byzantine Empire, several distinguished aristocrats and minor members of the imperial family were also buried in the Chora, in the tombs in the parekklesion as well as in new tombs added in the narthices. When the Ottoman Turks conquered the city in 1453, the monastery was one of the first Christian sanctuaries to fall. During the final siege, the sacred palladium of the city, the miraculous protective icon of the Virgin said to have been painted by Saint Luke, was stored at the Chora, from which it was paraded along the Land Walls to provide spiritual defense against the enemy. On 29 May, however, having entered the city by the Adrianople Gate, Ottoman soldiers found their way to the Chora and are said to have cut the venerable icon to pieces.
The church was converted to a mosque sometime between 1495 and 1511 by Hadim Ali Pasa. A mihrab was added in the main apse, and the belfry was removed and replaced by a minaret. The new name “Kariye” is, in fact, the Arabic translation of the name Chora, meaning “village” or “countryside.” In 1568, the German Stephan Gerlach left a description of the Kariye, which indicated that the monastery’s gate and a cistern still survived to the south of the building and that the mosaic and painted decoration inside the building were visible. They were covered with plaster and paint, apparently in the seventeenth or eighteenth century, but never entirely concealed.
During the late nineteenth century, as Istanbul became popular with Western tourists, the building became known as the “Mosaic Mosque.” The mosaics in the domes were still visible, but those lower on the walls were covered by wooden doors, which a custodian would open for a little baksis (a tip). In this condition, the building was studied in the first years of the twentieth century by Fedor Shmit of the Russian Archaeological Institute in Constantinople.
In 1945, the building was secularized; it became a museum and was placed under the jurisdiction of the Ayasofya Museum. In 1947, the Byzantine Institute of America, and subsequently the Dumbarton Oaks Field Committee, undertook the cleaning and consolidation of the mosaics and frescoes, as well as limited excavations and the restoration of the building. The work lasted for twelve years, extending throughout the 1950s. The project resulted in a magnificent threevolume study by Professor Paul A. Underwood, published in 1966. A separate volume of studies, edited by Underwood, was published in 1975. This was followed by a study of the sculptural decoration by the Danish scholar Øystein Hjort, which appeared in the Dumbarton Oaks Papers in 1979. A monograph on the architecture by the present author was published by Dumbarton Oaks in 1987, completing the documentation of this important building and its art work.
written by Professor Ousterhout


